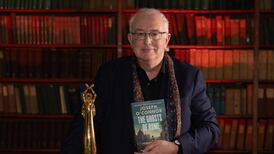The judges of RTÉ’s Home of the Year so loved the smart finishes and clever interior elements, the upcycled pieces and restored original features, and the luxurious bathrooms and very smart kitchen in No 25 Castlewood Park that they selected the period redbrick in Rathmines for the final of the 2021 series.
The homeowners’ favourite spot – the show’s big red button – was a rattan egg-shaped chair hanging from the kitchen ceiling looking out the bifold aluminium-framed, glazed floor-to-ceiling panels to the neat back garden. And it’s all been achieved since 2018, when the young couple who had been renting in the neighbourhood following a relocation to Dublin bought the terraced period red-brick, which at the time was in very poor condition, for €805,000.
Old gas bills indicated that the property had not been lived in since the 1980s and they knew from the first viewing that it needed everything. Not that they rushed into it: they lived in the house with a makeshift kitchen and wind whistling through the rotten windows for eight months before architect Adrian Hill came on board. After planning permission to extend to the rear was secured – it’s a protected structure – the builder arrived and the heavy work of renovating the house began. New sash windows were ordered and the original fireplaces restored by specialists but they rolled up their sleeves themselves in the evenings – this was before their baby was born – painstakingly restoring the original floorboards and taking the many layers of paint off the staircase, internal doors and architraves.





They sourced a range of suppliers, such as the cabinet makers who built the kitchen. This includes a steel-framed island and a wall of painted cupboards that as well as hiding a huge amount of storage takes the washing machine and incorporates a door to the guest toilet.
The light-filled, contemporary rear extension didn’t greatly increase the house’s footprint – there had been an old extension there in need of demolition – but brought it to 164sq m (1,765sq ft).




Downstairs there are two interconnecting reception rooms – the rear dining room opens down some steps into the new kitchen. Upstairs there are three double bedrooms and two full bathrooms. The one in the return beside one of the bedrooms features a free-standing bath with brass fittings, including a rainfall shower, while the larger one farther up the house – to the front in what was originally a fourth bedroom – has a walk-in shower, Lefroy Brooks fittings and more traditional style sanitary ware. Parking is on-street and the railed front garden has been smartly landscaped.
Nearly four years ago Andrea Whelan of Sherry FitzGerald sold No 25 Castlewood Park to the couple. She’s now selling it again, though this time it’s a very different house, in walk-in condition, for €1.425 million.











