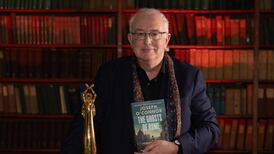This is a house that has been carefully cared-for in every sense, its Edwardian features precisely intact and modern comforts an unobtrusive benefit. A new owner will need do no more than move in and start living.

Victoria Road is quietly lined with elegant redbrick houses built circa 1905, making them early Edwardian and, as such, brighter, more open and less fussily ornate than the Victorian style beloved during that queen's reign. The gardens to the front and back of number 27 are a definite plus and have all manner of scented creepers and healthy planting. The fact that number 27 backs onto the grounds of Stratford College also gives infinite privacy to the rear.

The vendors bought number 27 eight years ago, when the asking price was €1.7 million, and are now moving to a bigger home. Victoria Road is something of a market barometer: numbers 11 and 8 sold for €1.1 million and €1.125 million respectively in 2015 and agent DNG is today asking €1.25 million for number 27.

Glazed-over patio
A good-sized 200sq m (2,153sq ft), number 27 has four bedrooms, two reception rooms and an open-plan kitchen/breakfastroom. This last, leading via double glass doors to a glazed-over patio with sandstone tiles, has the feel and look of a very pleasant sunroom.

A kitchen Aga, in an interesting pale blue colour, is set into an old chimney breast. The floor is of polished timber, and French windows lead to the rear garden where there are blooming lilacs and Clematis, rose bushes and a small lawn.

A palette of creams, beiges, stone and white has been used throughout. This makes for continuous light as well as emphasising ceiling heights and long sash windows. The traditionally adjoining reception rooms, each with an impressive marble fireplace, original coving, centre ceiling pieces and picture rails, are bathed in the light from a fine, front-facing bay window.

Free-standing bath
A family bathroom on the first return has a large, free-standing bath, separate shower, cast-iron fireplace, wood panelling in cream and views over the grounds of Stratford College.

Three bedrooms, including the main one, are off the first floor landing. All have original cast-iron fireplaces and the main has an ensuite shower room. A second return has a small study/storage room and a fourth, ensuite bedroom is on the third floor under a charming pitched ceiling.
There is parking in the front, gravelled garden.










